



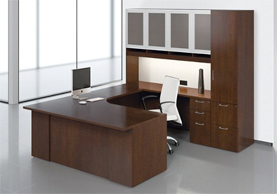
SUBTOTAL (sq ft)
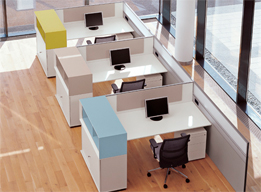

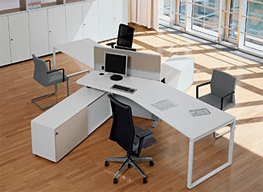
SUBTOTAL (sq ft)
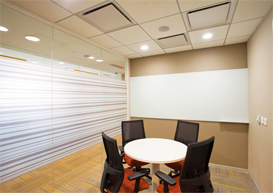
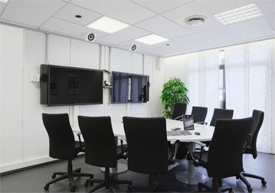

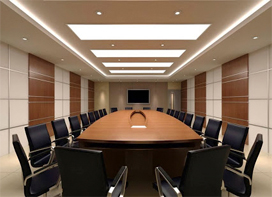
SUBTOTAL (sq ft)

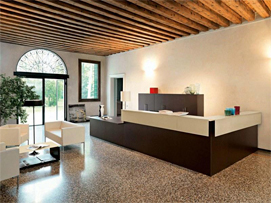
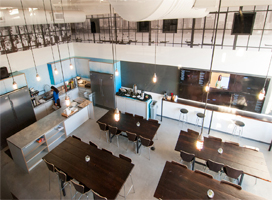
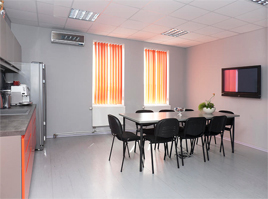
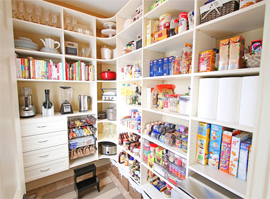
SUBTOTAL (sq ft)



SUBTOTAL (sq ft)
*Circulation must be factored into every space. This provides for the walkways, your interior comidors and space between cubicles. There is no standard, but practice tells us this will probably add an additional 15% to your usable square footage total.
*Usable Square Footage represents the space you actually occupy. All buildings in Manhattan list space using Rentable Square Footage (published size) not Usable Square Footage. Once you have calculated your usable square footage you will have to add on a loss factor to determinate your rentable square footage. See definition of loss factor below.
*Loss factor is the difference between rentable square feet (published size) and usable square feet (actual size). In order to account for common areas (lobbies, Stairs, Elevators, mechanical areas, etc) shared by tenants, landlord’s factor this square footage into the space measurements. Loss factors vary depending on the building but typically range from 25 to 30% on a full floor to 35 to 45% on a divided floor
*Rentable square footage equals the usable square feet plus the loss factor. Congratulations! You have determined the approximate amount of space needed for your new office and can begin to search our database.
© 2019 Rakow Commercial Realty Group | 10 New King Street - Suite 212 White Plains, NY 10604 Phone: (914) 422-0100 | 6 Landmark Square - 4th Floor Stamford, CT 06901 Phone: 203-359-5703 | 50 Tice Blvd Suite# 340 - Woodcliff Lake, NJ 07677 Phone: 201-416-6112
Digital Solutions by Zero Gravity Marketing

Thanks for choosing RakowGroup! We look forward to speaking to you about all your real estate needs.